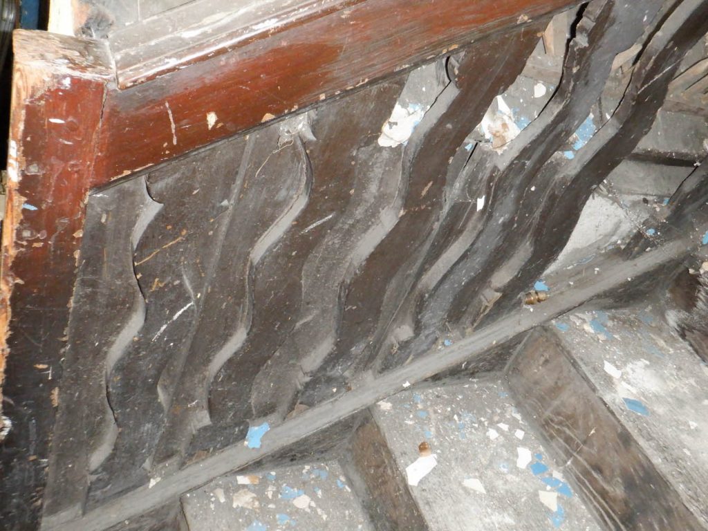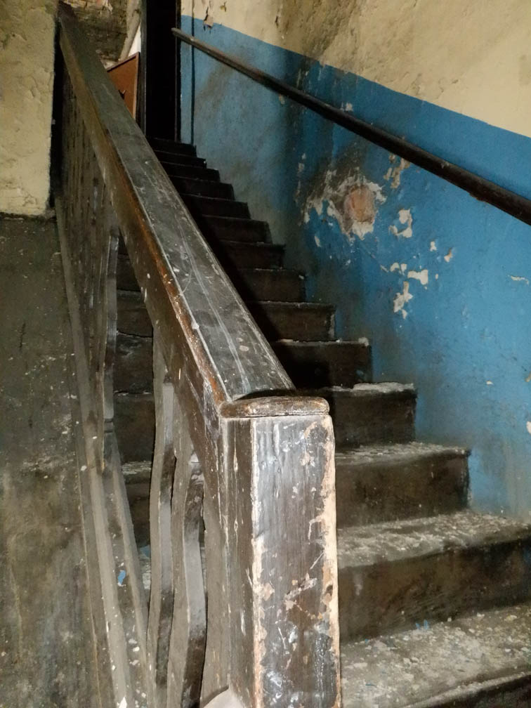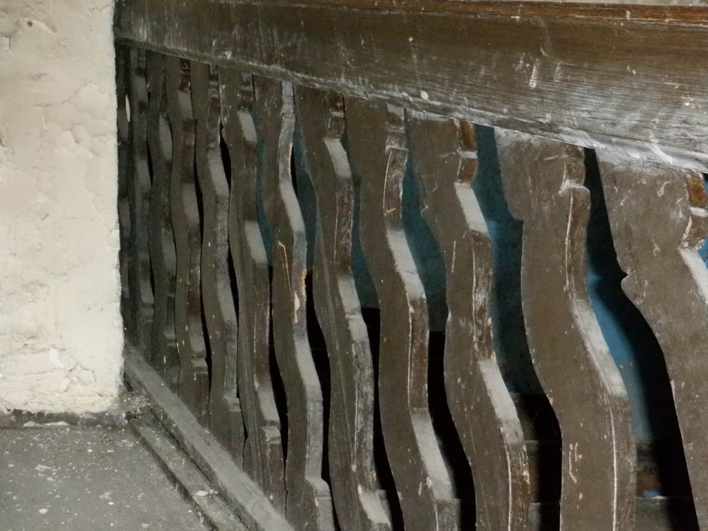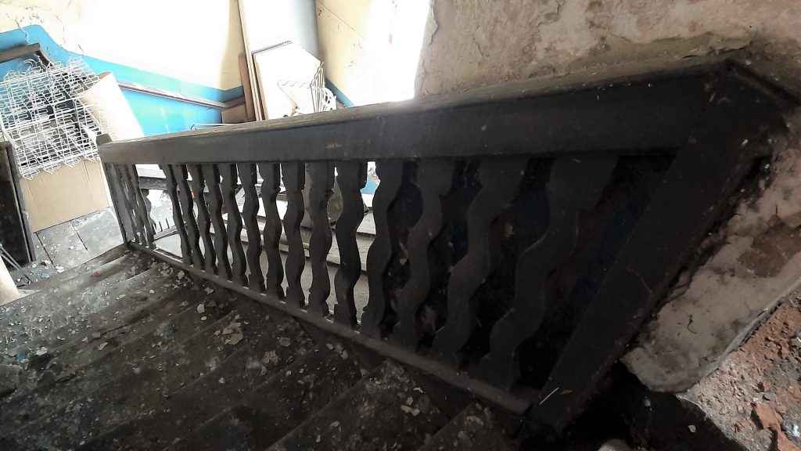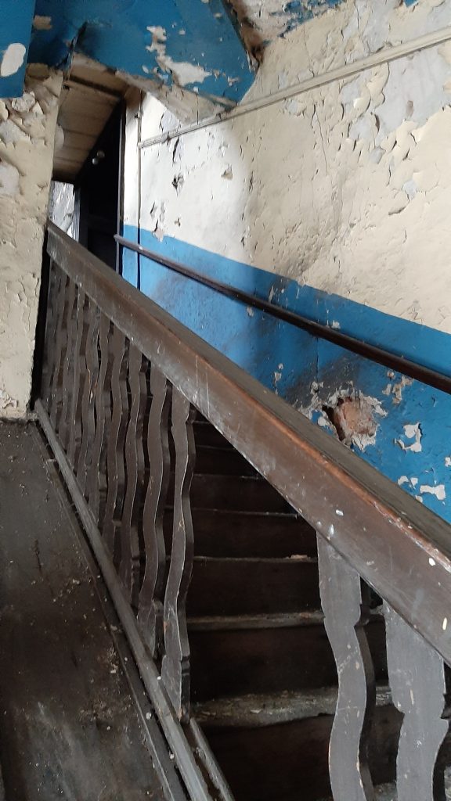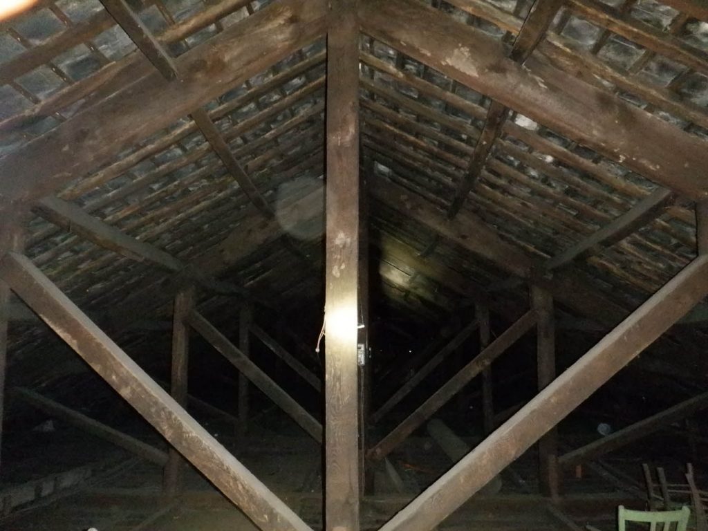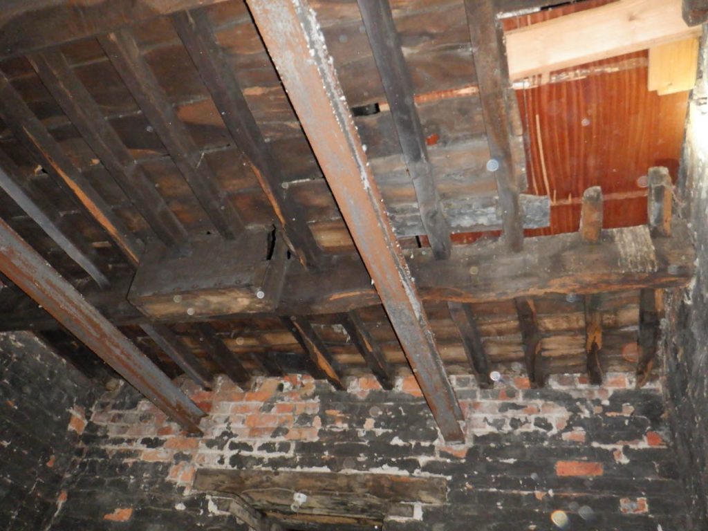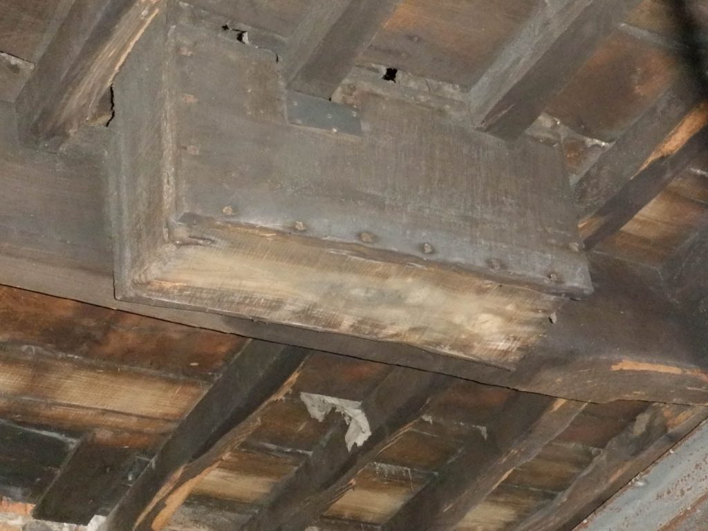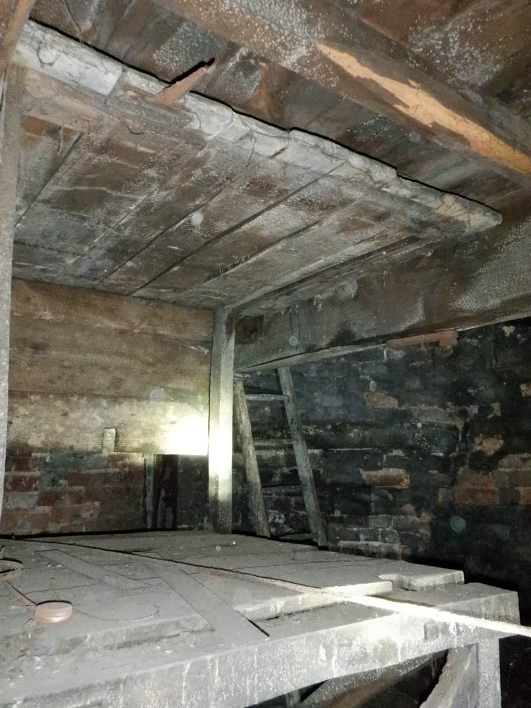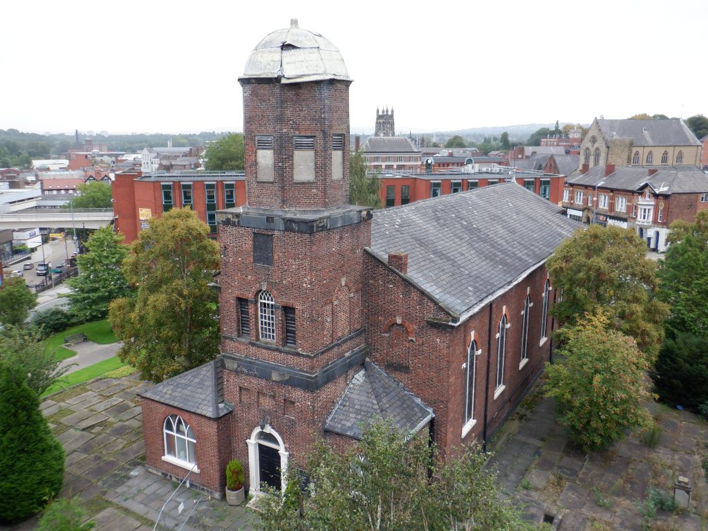
The tower was built in 1768 as part of the original church. Windows were bricked up probably to add stability. The clock faces on to St. Petersgate, but the clock chamber is now empty. The complete Whitehurst working mechanism is now housed within the nave.
The panels at the very top of the tower are not boards, but paving slabs! These were also added in the 1950s for stability, replacing wooden louvres.
The tower staircase is the original from 1768.

The top of the first flight of steps brings you into a large open space, with the double doors entrance to the gallery on the right.
The gallery now houses the speakers for the organ and some beautiful processional banners.


When you come out of the gallery doorway you can see the large chamber in front of you, with bell rope hanging down, the stairs up to the second floor and two planks which lead to the roof space above the nave.


You can also see clearly the bricked up windows. This is later brick and was added for stability.
From the gallery doorway, you cross some unstable flooring to the staircase for the second floor.

At the top of this you come to the remaining window above the main entrance, which is the only source of light in the tower. You can see the stairs to the third floor, and the planks leading to the roof space. Although it looks precarious, the walkway is stable and has a handrail – very useful if you look down!

Stairs to the second floor 

Access to the roof space is along these planks 

The only source of natural light in the tower is this window 
Entrance to the roof space
The roof space has no lighting which makes it easy to spot holes/leaks. The chairs are probably from the old school – not the most convenient storage area.
When you exit the roof space and return towards the stairs, you can see that the ceiling on this floor contains an interesting wooden box – this used to house the clock’s pendulum from the floor above. You can also see a floor area on the right which has been repaired.
The steps up to the third floor climb past the top of the window into what was the clock chamber. The Whitehurst clock was housed here, and the wooden support shelf remains just as it was left.
The ladder reaches into the bell chamber. Also on this floor were some very young pigeon chicks squeaking in their nest by the stairs, and guarded by angry/frightened pigeons level with your head as you reached the top of the stairs. We decided to leave the family in peace until the chicks have fledged.
The floor above contains the bell, also contemporary with the tower, cast at Rudhall Foundry in Gloucester, and inscribed “Prosperity to this town T.R. 1768”. It used to ring the hours of the day in conjunction with the clock, and still rings out for services and special occasions.
Urgent repairs were carried out to the dome of the tower by a specialist cherry picker with a reach of 40 metres/131 feet. The opportunity was taken to photograph the church from above, along with stunning views of the town, some of which will soon be lost forever when the new tower block is constructed in front of the viaduct. As part of the forthcoming tower restoration project we hope to produce a book and exhibition of these pictures.
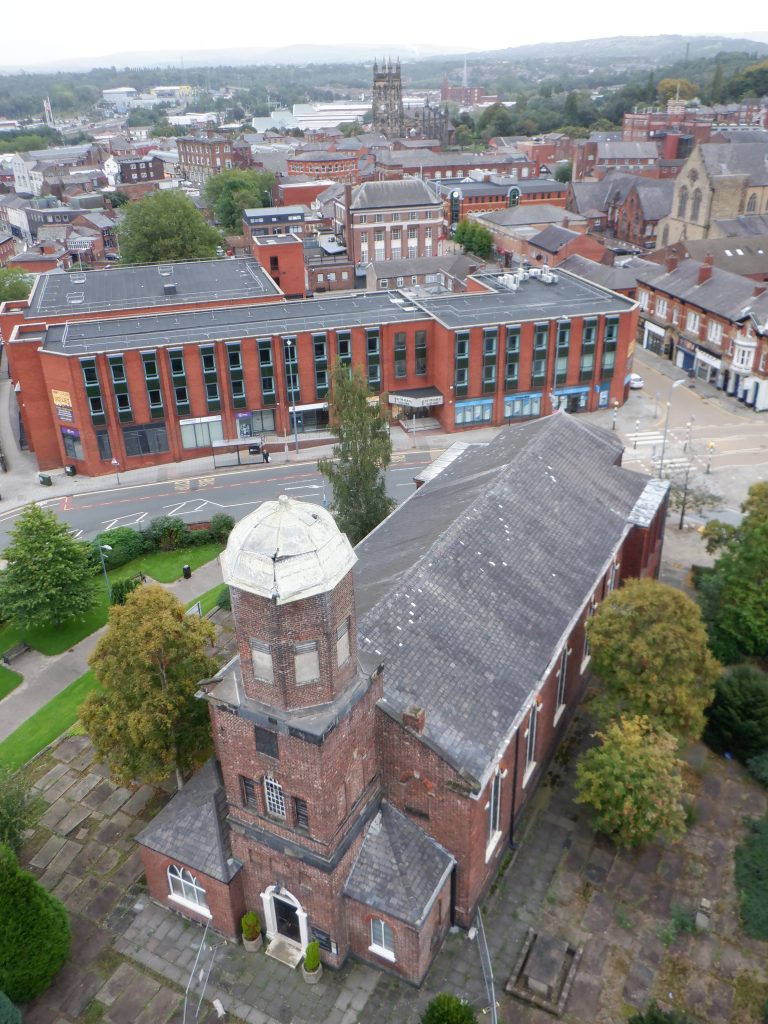

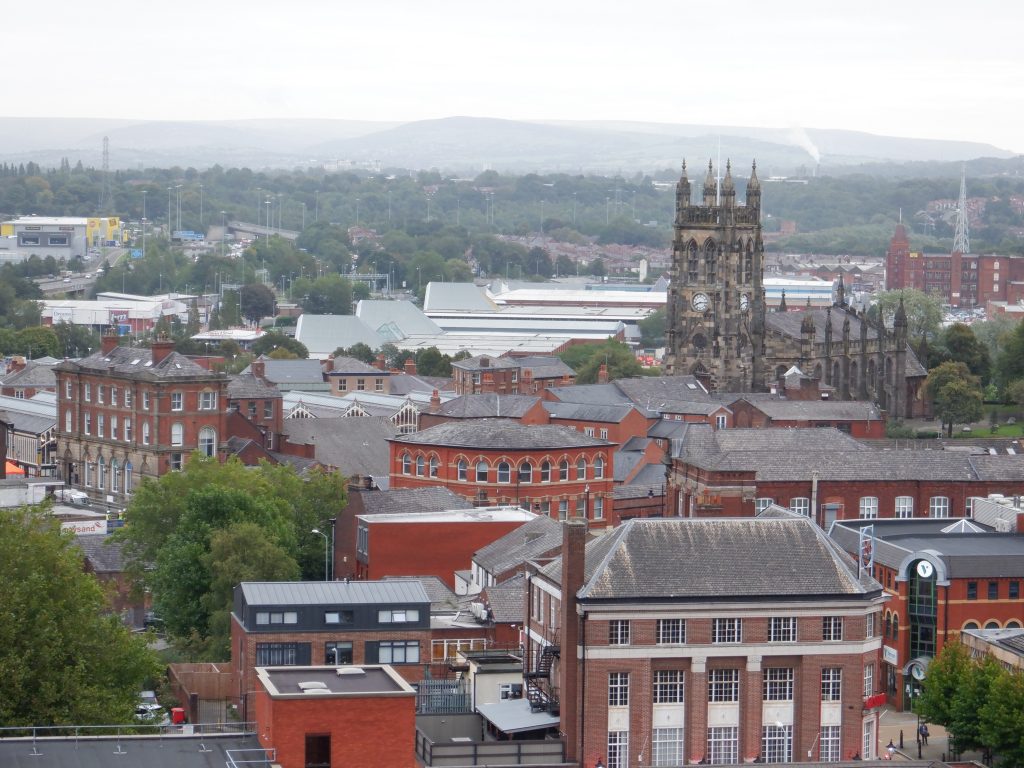
Images not to be reporoduced with out permission and credit to St. Peter’s Church – contact us for more information.
Thank you for your interest in St. Peter’s.
